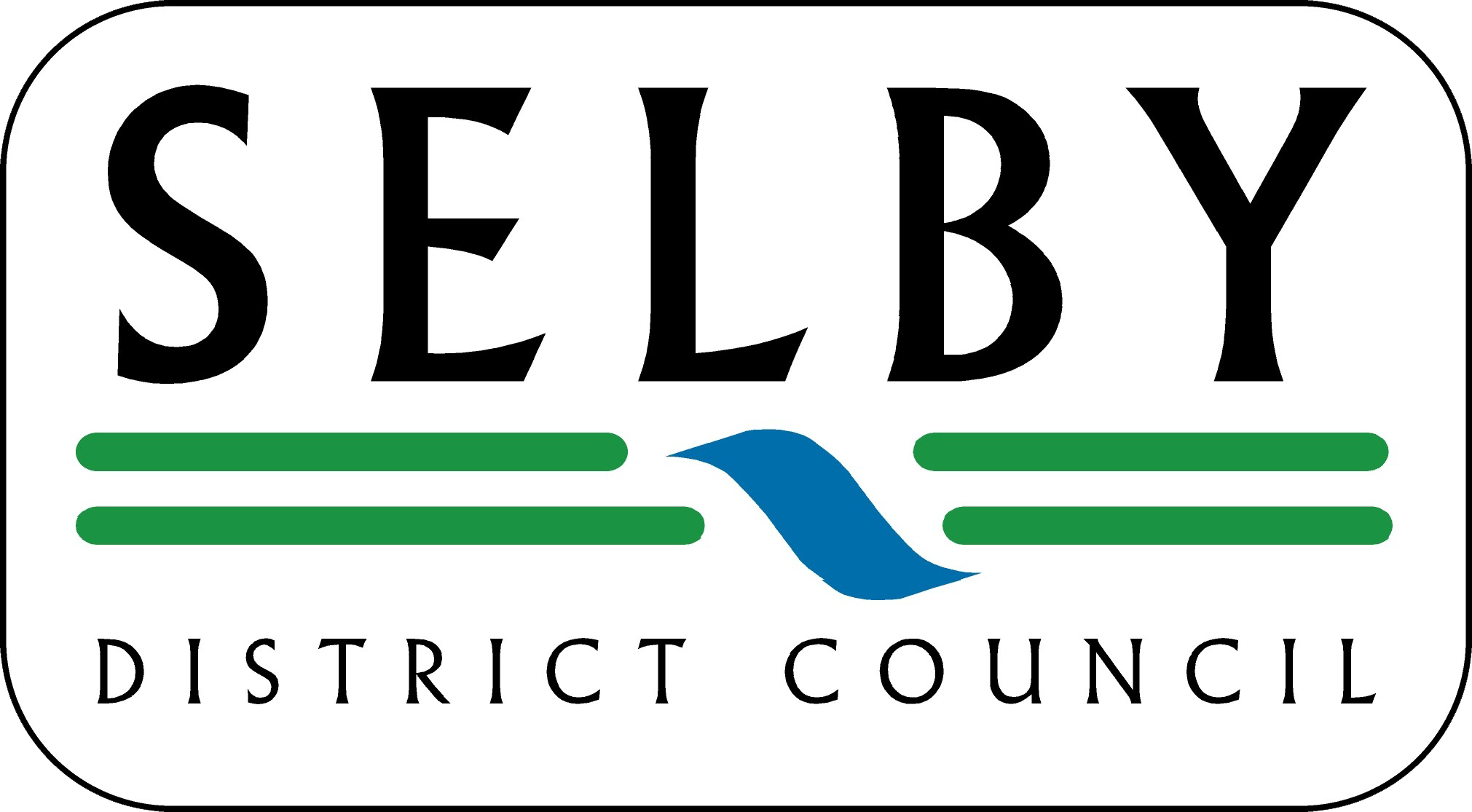Agenda item
2022/0918/OUT 7 Low Street, Sherburn in Elmet
Minutes:
Councillor Ashton left the room.
Application: 2022/0918/OUT
Location: 7 Low Street, Sherburn in Elmet
Proposal: Outline application for the development of 5 new detached houses including access, appearance, layout, and scale (all other matters reserved) on land to the rear of 7 Low Street.
The Senior Planning Officer presented the application which had been brought before Planning Committee because 3.8.9(b)(vi) had been triggered as there has been more than 10 letters of representation received that raise material planning considerations and where officers would otherwise determine the application contrary to these representations. The application had been brought before Planning Committee on 7 December 2022 and was deferred to allow the Committee to conduct a site visit, which occurred on 6 February 2023.
Members noted that the application was for outline permission for development of 5 new detached houses including access, appearance, layout, and scale (all other matters reserved) on land to the rear of 7 Low Street.
Members noted the Officer Update Note which clarified that the retail unit was still operating as Jacksons the Butchers. The Officer Update Note also stated a further representation objecting to the scheme had been received and that a query had been received in relation to the number of units using the access and whether the access road should be adopted which had been circulated to Members. The Note also included clarification from North Yorkshire County Council Highways that there were no changes to their recommendations. Details of dimensions of the site were also included as requested by the Committee.
The Senior Planning Officer explained that the development included railings dividing the access to the site from the area in front of Spar but that the land was privately owned and was not designated parking for the shop and that there was no right of access from the site of the application to that land.
The Committee asked for confirmation on whether the access road was single track and if any plans were in place for resurfacing the entrance and lane to define the development boundaries.
The Senior Planning Officer confirmed that the access road was single lane at the entrance and at further points on lane as detailed in the Officer Update Note but that there was ample passing space for pedestrians. The Senior Planning Officer stated that no hard landscaping details had been provided but a Landscaping Plan had been requested and the materials could be added into the conditions.
Objector Alex Tant-Brown was in attendance and spoke against the application.
The Chairman of Sherburn Town Council, Councillor Gary Limbert, was in attendance and spoke against the application.
The Planning Agent, Joe Flanagan, was in attendance and spoke in favour of the application.
The Committee expressed concerns regarding the narrowness of the entrance to the site and the track to the dwellings which could cause vehicles to queue back onto the highway and could pose a danger to pedestrians accessing the housing. Members expressed understanding that replacement parking was being provided for patrons of local shops, but that this might require enforcement which was not always available. The potential of vehicles using the land in front of Spar, adjacent to the proposed access road, to disrupt traffic flow and cause incidents was also raised. Members also recounted the declaration by North Yorkshire County Council Highways that had the access road been offered for adoption, this would have been refused and that that effectively delegated approval of safety of the access road to Selby District Council. It was stated that the application contravened Core Strategy Policy SP4 (c) as the access road did not comply with normal planning considerations and it was proposed and seconded that the application be refused on these grounds. A vote was taken and the proposal fell.
Other Members noted that the application had been amended twice previously and could now be considered acceptable and achievable. The Senior Planning Officer confirmed the proposed dwellings were now single storey dwellings with dormer windows rather than the 2 storey dwellings originally proposed.
Members stated the current parking situation on Low Street was manageable and, as no parking space was being lost due to the development, access and parking issues were surmountable with effective signage. The Senior Planning Officer clarified that there was no legal right for the public to use the site for parking and this had always been at the landowner’s discretion so replacing any parking spaces lost was not a requirement. The Senior Planning Officer explained that the Car Park Management Plan that formed part of the application stated the proposed 5 new parking spaces would be reserved for patrons of Jacksons the Butchers only and not residents of the proposed dwellings and that this would be enforced. The Senior Planning Officer clarified that a Traffic Management Plan had been requested by Planning Committee but that the Agent had submitted a Car Park Management in place.
It was proposed and seconded that the application be GRANTED subject to conditions. A vote was taken on the Proposal and was carried.
RESOLVED:
That the application be GRANTED subject to the conditions set out in paragraph 7 of the report, the details set out in the Officer Update Note and a S106 agreement to provide contributions for Open Space and Waste and Recycling and in relation to the management of the car parking area, railings and provision of a maintenance and landscape management plan in relation to the area of land to the east of the site.
Supporting documents:
-
Location: 2022/0918/OUT 7 Low Street, Sherburn in Elmet, item 73.
 PDF 543 KB
PDF 543 KB -
Block Plan: 2022/0918/OUT 7 Low Street, Sherburn in Elmet, item 73.
 PDF 273 KB
PDF 273 KB -
Report: 2022/0918/OUT 7 Low Street, Sherburn in Elmet, item 73.
 PDF 287 KB
PDF 287 KB
